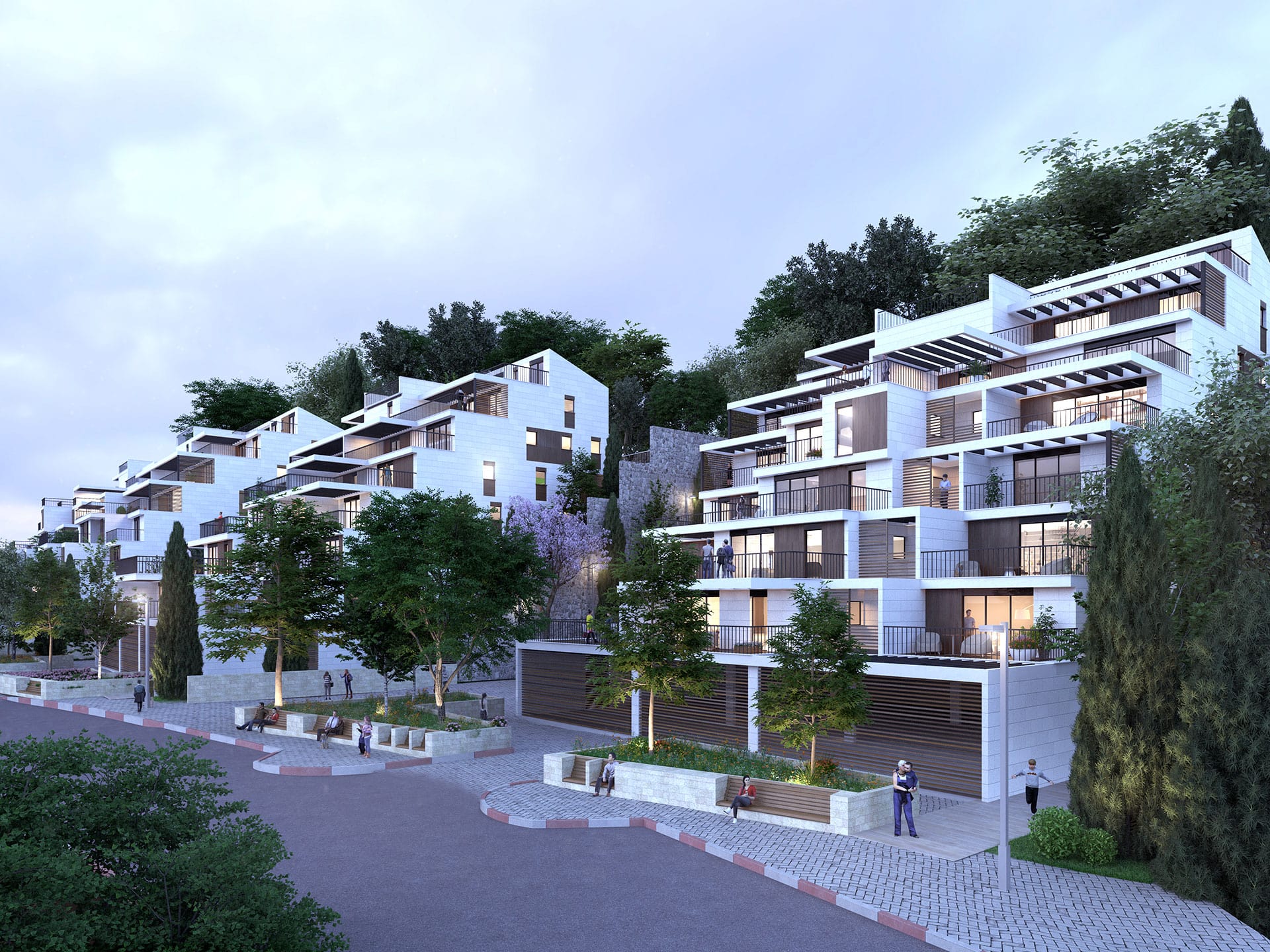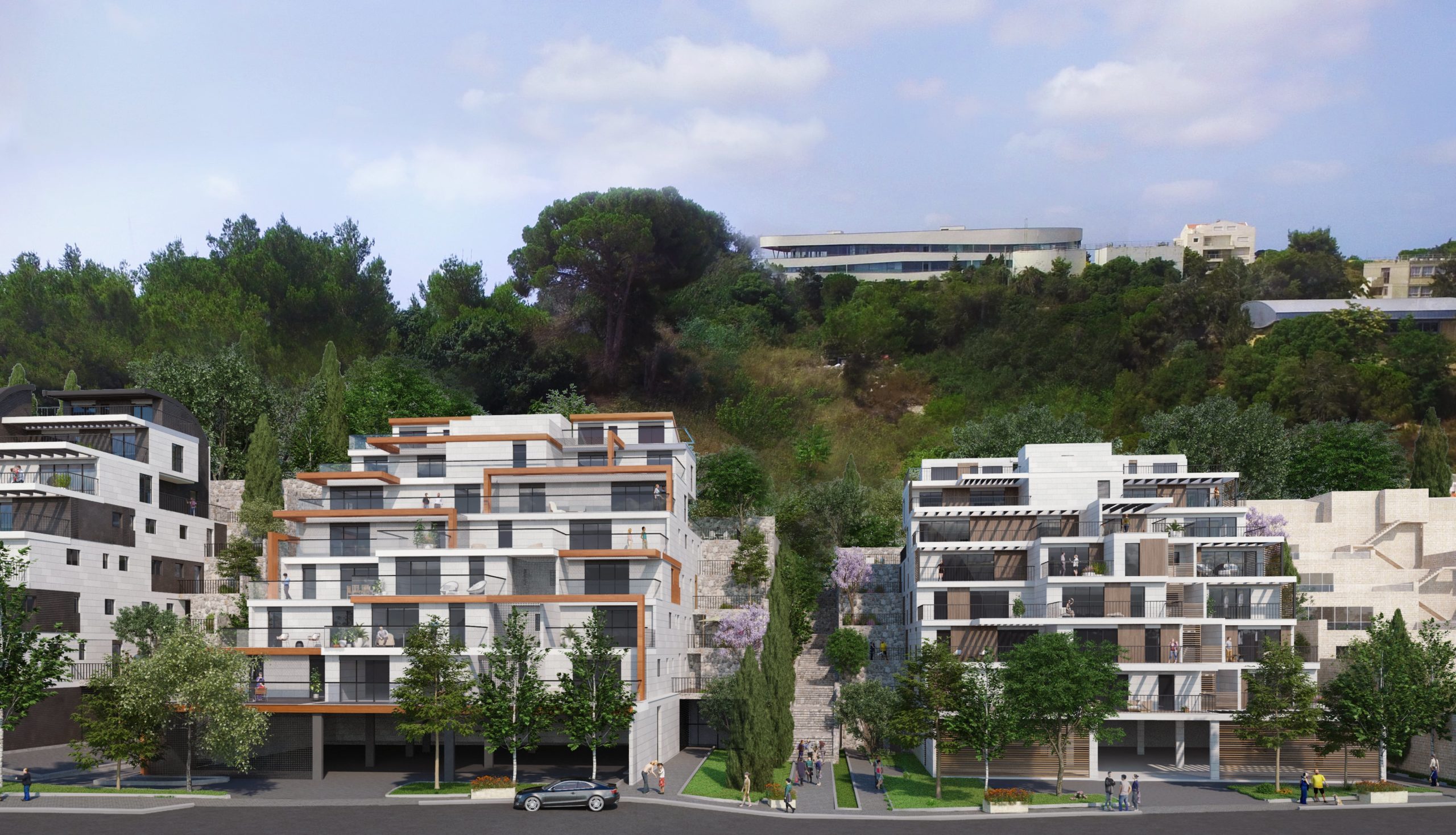The penthouses in the project are built on two levels that are perfectly adapted to a maturing couple.
The lower level already includes everything required: a spacious living room + a large balcony with a view, a huge master suite, a bathroom + toilets, guest services, a service balcony, and a large MMD room that can be used as a guest room, a study or a room for a teenager.
The upper level includes 2 rooms, a shower + toilet, and a huge balcony overlooking the spectacular view of Haifa Bay.
The unique structure of the terraces combines within it touches of luxury and groundbreaking architecture, which enhances the most beautiful view in Haifa and the most beautiful in Israel. Each building has a beautiful exterior design, consisting of a combination of the highest quality materials, a private indoor parking lot, a designed lobby, and perfect environmental development.
All the 4, 5 room apartments, mini penthouses, and penthouses have been sold.
Building and environmental development: entrance path to the building (regardless of the parking lot), designed entrance lobby, area development planned by a landscape architect, 2 private parking spaces, and apartment warehouse adjacent to the apartment.
Apartment: designed entrance door, interior doors, Pandor/Shu’a, sink with integral surface + cabinet and insulating glass mirror, electric roller shutters in all windows (except in MMD) 100×100 porcelain granite flooring throughout the house, except in wet rooms and balconies, hanging toilets with the concealed flush tank, faucets “Groha” or high-quality kitchen including a B.I unit + a sink in a flat installation, a “Silestone” marble surface, a mini-central air conditioning system, a “Smart Home” system with a central control panel, three-phase electricity 25×3, telephone, TV, and Internet in each room preparation for the system Home cinema in the living room
View

View
All Projects











